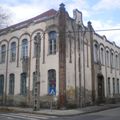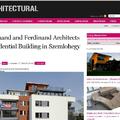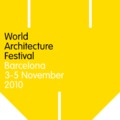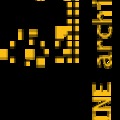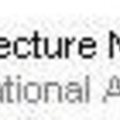 (only in english...) We have participated at a competition called Stratford Kiosk. The deadline was: 3 September 2010.
(only in english...) We have participated at a competition called Stratford Kiosk. The deadline was: 3 September 2010. 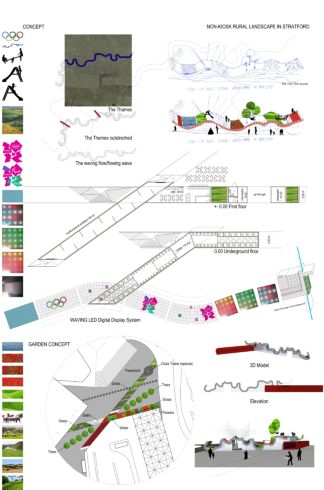
The Architecture Foundation has been pleased to announce the launch of an open international competition to design a permanent yet flexible, free standing group of kiosks in Meridian Square, Stratford, London, for use before, during and after the London 2012 Olympic and Paralympic Games.
Situated at the front of Stratford Regional Station and hosting a variety of uses, the kiosks will serve as key venues for information, orientation and services within the rapidly changing town centre. A selection of entries will be displayed 18-26 September 2010 at Stratford Old Town Hall as part of the London Design Festival.
We have described our proposal as follows:
NON-KIOSK RURAL LANDSCAPE ONTO AN URBAN PLACE
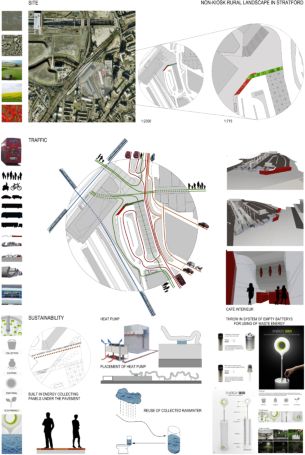
Our concept is very simple. We propose to build a lilttle non-kiosk, something of a rural English landscape in the middle of a transportation hub, called Meridian Square in Stradford Town Centre.
Why? ............................At first we wanted to build a kiosk made of water, with a mounted canopy and walls made of water. But we had to realise that God gave plenty of rainwater to London, so we decided NOT to compose any waterwalls. Instead of water the building blocks of our project became objects typical of the English countryside: grass, hills, fences, trees, flowers, river, see, rain, sheep and children.
This way we could build a landscape using a the shape of the River
Thames - more precisely a section of the River. And the required functions (such as the café, the newspaper selling point, the Surface Transport information helpdesk and the multifunctional exhibition area) were put under the a waving roof. The toilet block would be situated underground in order to hide this function. Only the toilet for the handicapped would be on the first floor. INFORMATION FLOW - DIGITAL DISPLAY SYSTEM
INFORMATION FLOW - DIGITAL DISPLAY SYSTEM
1.000.000 visitors per year is an excellent opportunity to communicate any message. One of London's first information source was probably the River Thames, everyday it brought new information about the weather, the wind or about England's fauna... It mirrors the sky and shows millions of colors depending of the time of day and on weather conditions.
And we people are also inside of this banner with mirroring buildings and lights.
What we have are: LED-panels, waves, informations, software, so we can manage the flowing informations.
A waving LED-flow, a LED-river could be fixed to the edge of our rural landscape. The shape of the waves were taken from the River Thames. To ensure best visibility also in case of sunshine we have designed proper
shading.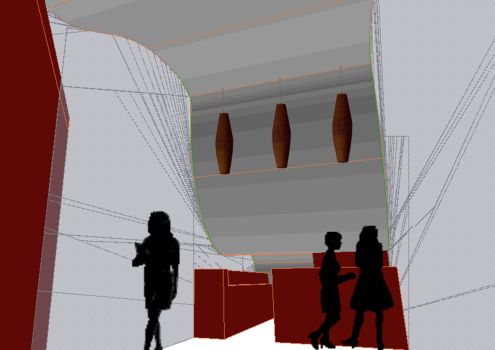
DESIGN
The only
thing we had to do was NOT to design the project. We haven't used any form for itself, however each composing element had its natural character, and they together defined the shape and form of the design.
SURROUNDING AREA
This area is a major transportation hub with very heavy daily traffic. What we
have: double-deckers, trains, cabs/taxis, cars and pedestrians. We can call it a huge transportation market where the art (method) of the moving can and perhaps should be changed. So the area can also be perceived as a market. 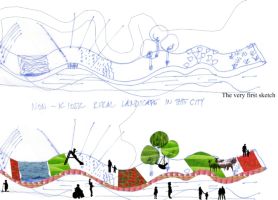 Transportation consumpts a lot of energy, but there should be also the possibility to gain/win energy from moving/breaking activity for our goals like the KERS in the Formula One. We recommend to try use the footstep's energie of the awaited 1.000.000 pedestrians. If 1 panel can
Transportation consumpts a lot of energy, but there should be also the possibility to gain/win energy from moving/breaking activity for our goals like the KERS in the Formula One. We recommend to try use the footstep's energie of the awaited 1.000.000 pedestrians. If 1 panel can
produce 30 Watthour, we can collect 780 Watthours. The Double-deckers are also able to give us some of their moving energy, we should only find out how? Let's place some energy-collctors under the road close to our building and transform it to electricity.
GARDEN
The proposed landscape is a roofgarden. This is an outsectioned part of an idyllic garden typical of the Brittish Island with green pastures, flowers, trees, bushes and some animals: maily sheeps, birds.
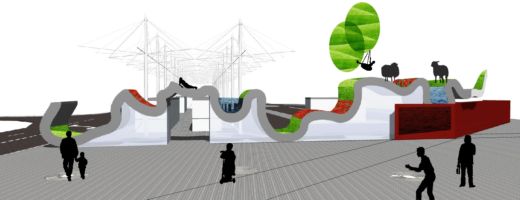 ENVIRONMENTAL SUSTAINABILITY
ENVIRONMENTAL SUSTAINABILITY
Rainwater
The rainwater collection and reutilisation is a basic element of our plan. We estimate that approximately 600.000 litres of rain water could be collected and reutilised per year. It's enough for 75.000 toilet useage. (It is 205 visitors per day). Furthermore the rain water would be used for the vegetation of the rural landscape on the roof garden.
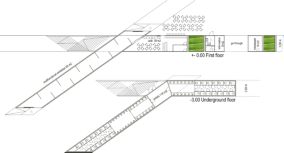
Moving energy
Transportation consumes a lot of energy, however it is also possible to gain/win energy from moving/breaking activity for our purposes utilising
the principle of KERS in Formula One. We suggest that the footsteps' energy (of the expected 1.000.000 pedestrians) could be used. If 1 sensoric panel can produce 30 Watthour, we can collect 16.560 Watthours by 552 panels. The Double-deckers are also able to give us some of their moving energy, only we must find out how to trap that energy. We estimate it to be approximately 3.960 Watthour by 132 panels. This can be 20520 Watthour in total. Let's place some energy-collectors under the road, close to our building and transform it to electricity.
Heat pump
We suggest the installation of heat pupms for heating and cooling building, the pupm could be we placed on the top of the landscape-roof.
A major feature of VRV"III-S is its exceptional energy efficiency. The system achieves high CO Ps during both cooling and heating operation by the use of refined components and functions.


