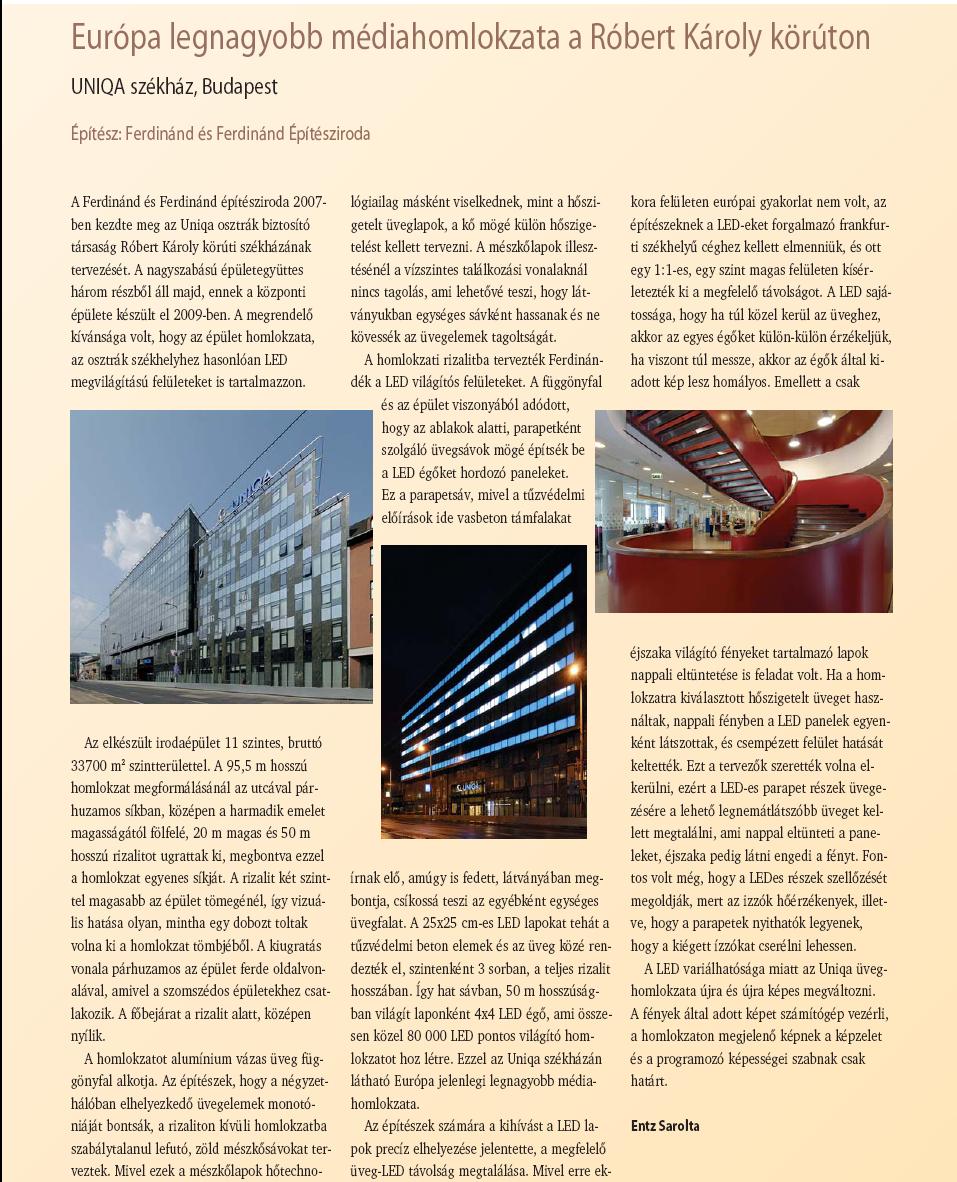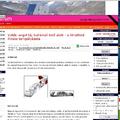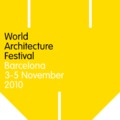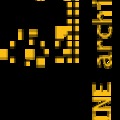 Next week comes it out: a new article about the UNIQA Vital Business Center in METSZET. This is a hungarian architectural printed magazine, whom online version is called tervlap.hu (alexa.com: 3 498 153) We can present here the paper work version of it. Unfortunatelly this magazine has no english button, that' way we translate the sentences of Saci Entz here for you:
Next week comes it out: a new article about the UNIQA Vital Business Center in METSZET. This is a hungarian architectural printed magazine, whom online version is called tervlap.hu (alexa.com: 3 498 153) We can present here the paper work version of it. Unfortunatelly this magazine has no english button, that' way we translate the sentences of Saci Entz here for you:
The largest media-elevation in Europe in the Robert Karoly boulevard
Uniqa Center, Budapest by Ferdinand and Ferdinand Architects
Ferdinand and Ferdinand Architects has started to design the Office Center in Robert Karoly boulevard for the Austrian insurance company called UNIQA in 2007. The large building complex will be built in 3 phases, phase one (the block in the middle) has been finished last year. The costumer wanted to have a LED lighting system integrated in the elevation as he has it in Vienna, too. The building has 11 floors with 33700 m2 gross area. There is a 50 m long and 20 m high cube outstanding from the 3rd floor up in the middle of the 95 m facade to breake the layout of it. This cube is 2 floors higher than the building itself so the visual effect is like a box was pushed out of the house. The main entrance has been placed under this cube. The elevation was made of aluminium-glas certain construction. To break the rhytm of the vertical profiles the architects designed random green stone bands. They have had to isolated because of the different thermical behavior of stone. There are no horizontal profiles between two plates to get a visual effect of a long band of stone. Only the middle part of the facafe contains the LED lighitng system. The panels have been built in under the windows between a concret wall and the glasing. One panel is 25x25 cm, there are 6 floors with this built-in system. 3 panel with 4x4 LED-points have been placed in each row 50 m long. It means almost 80 000 lighting points all together so this elevation of the UNIQA Business Vital Center was the largest one in Europe at the moment of the finishing of the building. There was not built any other system like this that's was the architects have had to travel to Frankfurt in Germany to the producing company to find out how it works, how many distance has to make between glasing and panel and what kind of glasing to use to get the best view during the nights. The facade is able to change itself, the variability of it is endless.







