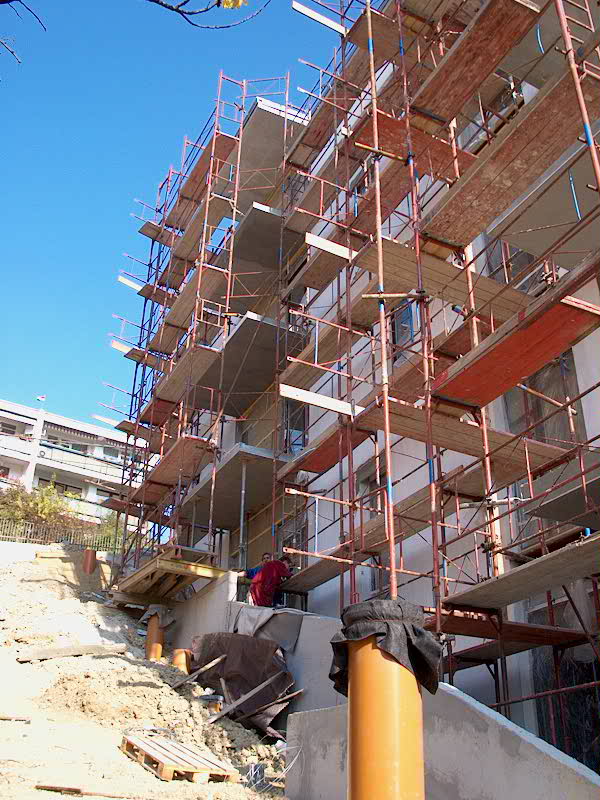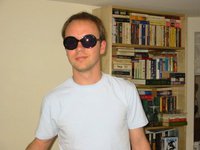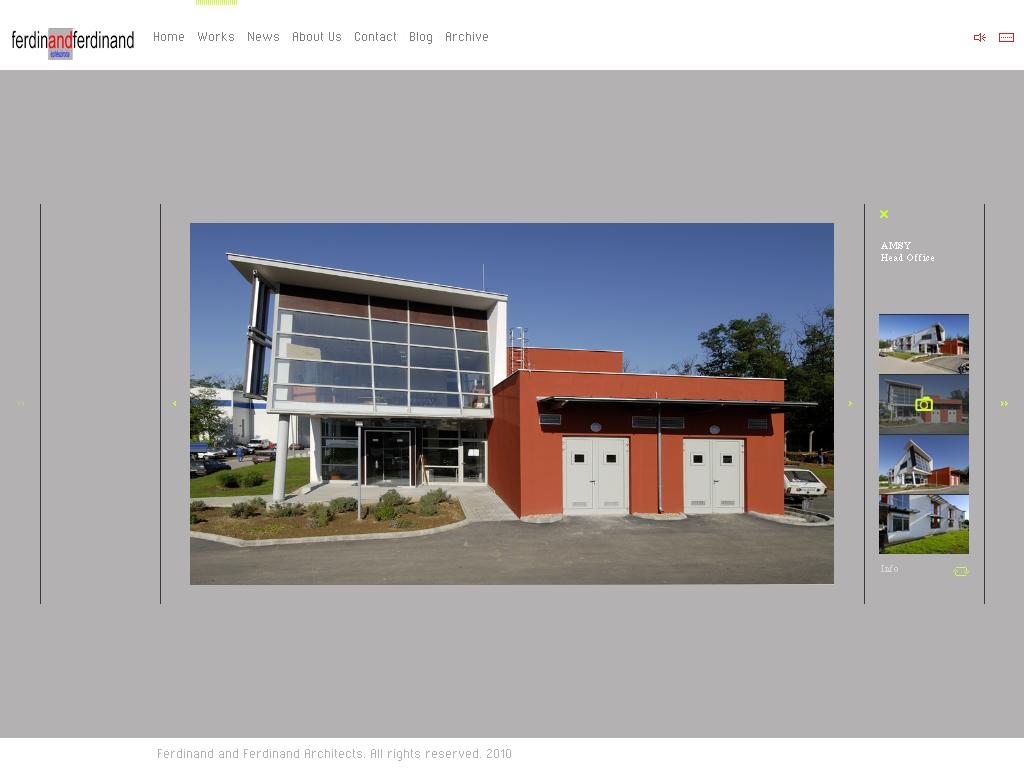(magyarul is...) We need help and information! In the last three month we have received e-mails from three/four? different chinese publishing houses wanted to publish one ore more of our built projects. We don't know any companies there, we aren't able to find out which one is serious or not. Could somebody help us to see clear? What interesting is, that to our answer not to want to pay any costs for editing, printing and shipping two of three publishers have cancelled us. These were:
 Liaoning Science and Technology Publishing House(LSTPH)
A-605, Mingxiu Jiayuan, Xiuyue Street, Dalian, China
Zip code 116013 Website: http://www.lnkj.com.cn (it works)
Shanghai Saihan Culture.
Third floor, Back building, 376 Ningbo Road, Shanghai
Postal code: 200001 no website
Liaoning Science and Technology Publishing House(LSTPH)
A-605, Mingxiu Jiayuan, Xiuyue Street, Dalian, China
Zip code 116013 Website: http://www.lnkj.com.cn (it works)
Shanghai Saihan Culture.
Third floor, Back building, 376 Ningbo Road, Shanghai
Postal code: 200001 no website
 Beijing Auspicious Photographic Culture Co.Ltd
Web: www.ji-china.com (it works)
Beijing Auspicious Photographic Culture Co.Ltd
Web: www.ji-china.com (it works)
The fourth publisher have choosen our UNIQA project for the book with Title: "21st Century World Architecture" or "Office Buliding Skin" we aren't sure which one if it was true?
 Liaoning Science and Technology Publishing House
International Publishing Center
No.25. Shi yi Wei Road, Shenyang, Liaoning, China
Post number: 110003
Web:http://www.lnpub.com (it doesn't work, only archive sites from 2008
by wayback machine)
Liaoning Science and Technology Publishing House
International Publishing Center
No.25. Shi yi Wei Road, Shenyang, Liaoning, China
Post number: 110003
Web:http://www.lnpub.com (it doesn't work, only archive sites from 2008
by wayback machine)
 In the next letter new web: www.lnpress.com(it works) with new logo.
In the next letter new web: www.lnpress.com(it works) with new logo.
What different is the fact that this company has the same name as the other one before, but has a completely other address with other website (it doesn't work) and logo.
They wrote about himself: "Founded in 1982, Liaoning Science and Technology Publishing House (LSTPH)
as a member of Liaoning Publishing Group is a professional all-around publishing house
with rich experience and strong integrated strength. The books published cover
medical science, architecture design, industry technology, life style, management,
etc. and nearly 400 varieties of books are published each year. LSTPH is the first
large-scale publishing group in China to operate under a modern enterprise system.
The number of best-selling and constant-selling books has steadily increased. Especially the books on architect and design
gained international popularity. In 2004, as a department of LSTPH, International Book
Publishing Centre (IBPC) was founded for the sole purpose of creating beautiful
illustrated source books for professional designers and artisans of all types.
In International Book Exhibitions which are held in Frankfurt, London, Beijing each year,
IBPC becomes the focus and is highly praised in international publication circles. IBPC
has kept fruitful cooperation with publishers from USA, Russia, France, Italy,
South Korea, Japan ,Singapore, Hong Kong and Taiwan Regions."
Segítségre és infókra van szükségünk! Az utóbbi 3 hónapban három/négy? kínai könyvkiadó is megkeresett bennünket azzal, hogy megjelentetné egyik-másik megépült épületünket. Nem ismerjük a cégeket arrafelé, így nem tudjuk megítélni, hogy ezek komolyak-e vagy sem. Tudna valaki segíteni, hogy tisztán lássunk? Ami érdekes - többek között -, hogy amint megírtuk, hogy semmilyen szerkesztési, nyomtatási és szállítási költséget nem vállalunk, ketten rögtön elzárkózóak lettek. Ezek:
 Liaoning Science and Technology Publishing House(LSTPH)
A-605, Mingxiu Jiayuan, Xiuyue Street, Dalian, China
Zip code 116013 Website: http://www.lnkj.com.cn (ez működik)
Shanghai Saihan Culture.
Third floor, Back building, 376 Ningbo Road, Shanghai
Postal code: 200001 nincs weboldala
Liaoning Science and Technology Publishing House(LSTPH)
A-605, Mingxiu Jiayuan, Xiuyue Street, Dalian, China
Zip code 116013 Website: http://www.lnkj.com.cn (ez működik)
Shanghai Saihan Culture.
Third floor, Back building, 376 Ningbo Road, Shanghai
Postal code: 200001 nincs weboldala
 Beijing Auspicious Photographic Culture Co.Ltd
Web: www.ji-china.com (ez működik)
Beijing Auspicious Photographic Culture Co.Ltd
Web: www.ji-china.com (ez működik)
A negyedik kiadó kiválasztotta az UNIQA épületet egy könyvhöz, melynek a címéül először ezt "21st Century World Architecture" majd egy másik levélben ezt "Office Buliding Skin" nevezte meg, de nem tudjuk igaz-e bármelyik?
 Liaoning Science and Technology Publishing House
International Publishing Center
No.25. Shi yi Wei Road, Shenyang, Liaoning, China
Post number: 110003
Web:http://www.lnpub.com (ez nem működik, csak egy arhív változatát találtuk
a "wayback machine" segítségével)
Liaoning Science and Technology Publishing House
International Publishing Center
No.25. Shi yi Wei Road, Shenyang, Liaoning, China
Post number: 110003
Web:http://www.lnpub.com (ez nem működik, csak egy arhív változatát találtuk
a "wayback machine" segítségével)
 Egy új levélben új honlapot adtak meg:
www.lnpress.com(ez működik) új logo-val.
Egy új levélben új honlapot adtak meg:
www.lnpress.com(ez működik) új logo-val.
Érdekes, hogy ennek a kiadónak ugyanaz a neve, mint a legelsőnek, de más a címe és más a szintén működő honlapja és logója is.
Ezt írják magukról: "A Liaoning Science and Technology Publishing House (LSTPH) válalatot 1982-ben alapították és a Liaoning Publishing Group tagjaként sokoldalú profeszionális kiadó gazdag tapasztalatokkal. A kiadott könyvei az orvostudománytól az építészeti tervezésen, ipari technológián át az életmóddal, menedzeléssel is foglalkoznak. Évente 400 különböző könyvet adnak ki. Az LSTPH az első nagyméretű könyvkiadó csoport Kínában, mely korszerű vezetési rendszerrel dolgozik. Az eladott népszerű és sorozatkönyvek száma folyamatosan nő. Különösen az építészeti és design témájú kiadványok örvendenek nemzetközi népszerűségnek. 2004-ben az LSTPH részeként megalakult az International Book Publishing Centre (IBPC) azzal a céllal, hogy szépen illusztrált forrásműveket adjon ki designereknek és minden művészeti ág képviselőinek. Az IBPC az évente megrendezett nemzetközi könyvvásárokon is feltűnést keltett (Frankfurt, London, Peking) és nagyra értékelik a nemzetközi kiadói körökben. Az IBPC gyümölcsöző kapcsolatokat ápol más országok kiadóival is: USA, Oroszország, Franciaország, Olaszország, Dél-Korea, Japán, Szingapúr, Hong-Kong, Tajvan.
 (magyarul is...) We have three buildings on the list of the Media Architecture Award 2010 organised by epiteszforum.hu:
(magyarul is...) We have three buildings on the list of the Media Architecture Award 2010 organised by epiteszforum.hu: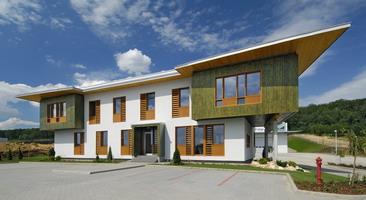 Pannon Falap-Lemez Head Office
Pannon Falap-Lemez Head Office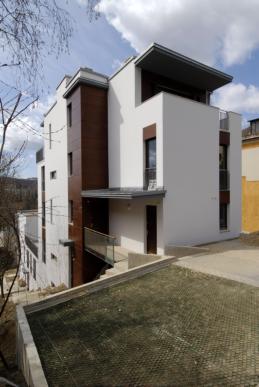
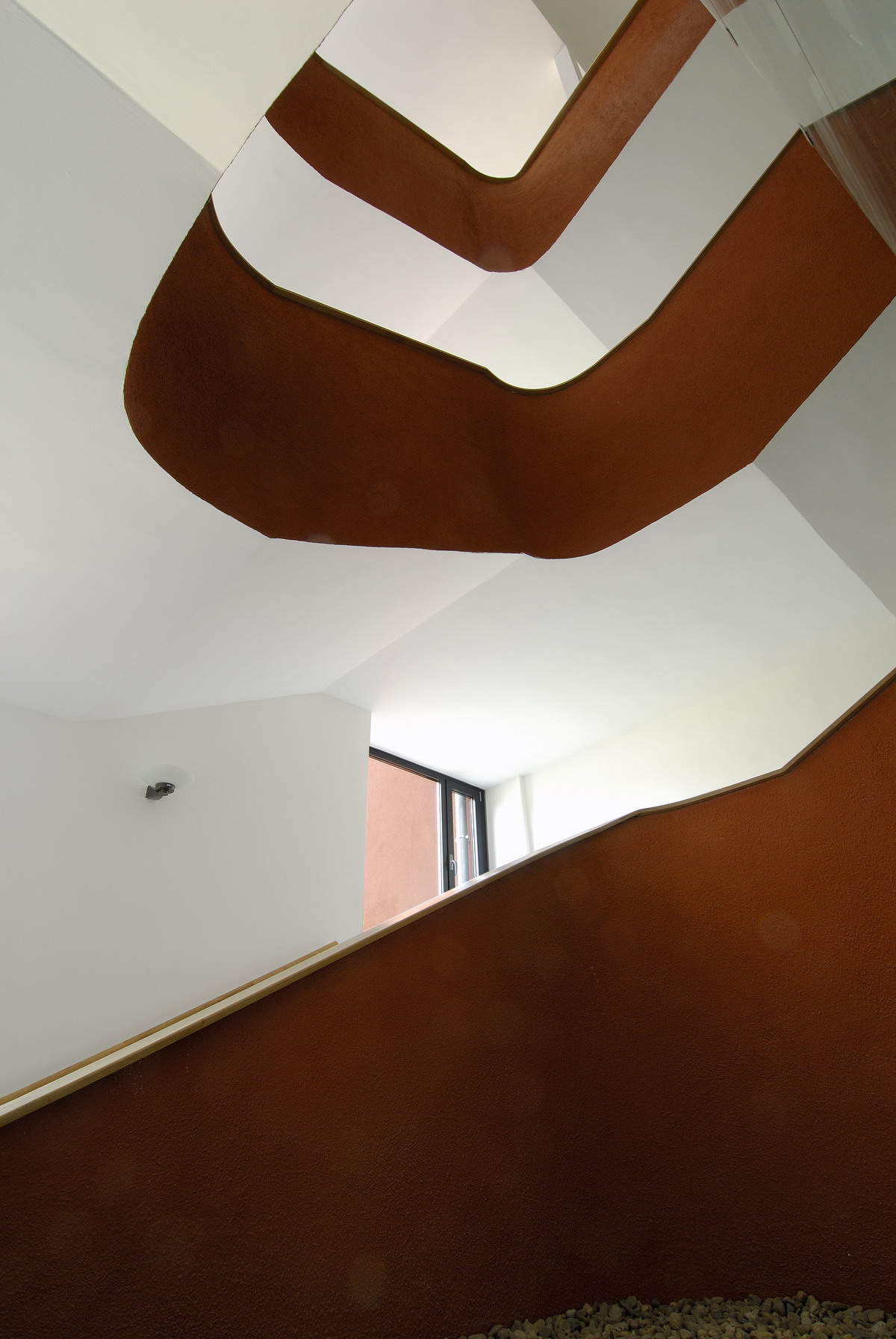 Residential Building in Szemlőhegy st
Residential Building in Szemlőhegy st

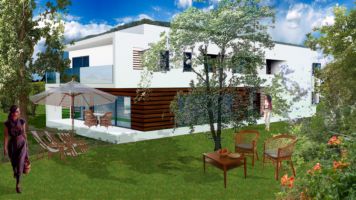 (magyarul is...) Collaboration with Indian design company
(magyarul is...) Collaboration with Indian design company 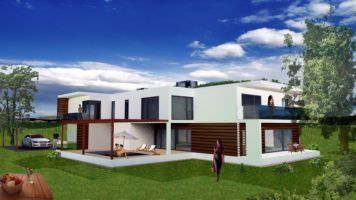 Együttműködés egy indiai tervezőirodával Bombay-ből, a
Együttműködés egy indiai tervezőirodával Bombay-ből, a  Liaoning Science and Technology Publishing House
Liaoning Science and Technology Publishing House Beijing Auspicious Photographic Culture Co.Ltd
Beijing Auspicious Photographic Culture Co.Ltd  Liaoning Science and Technology Publishing House
Liaoning Science and Technology Publishing House In the next letter new web:
In the next letter new web: 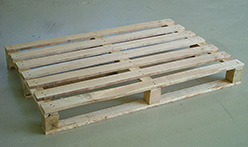 (magyarul is...)We launch a new series here called Brothers in Architecture. We will posting about projects and built houses which seem to be brothers, cousines, half-bloods or relatives, because we are looking for the "same sequencies" of the "architectural genom". We don't have the rights to feature the pictures, but you can surf to the links below.
(magyarul is...)We launch a new series here called Brothers in Architecture. We will posting about projects and built houses which seem to be brothers, cousines, half-bloods or relatives, because we are looking for the "same sequencies" of the "architectural genom". We don't have the rights to feature the pictures, but you can surf to the links below. (only in english...) We have participated at a competition called Stratford Kiosk. The deadline was: 3 September 2010.
(only in english...) We have participated at a competition called Stratford Kiosk. The deadline was: 3 September 2010. 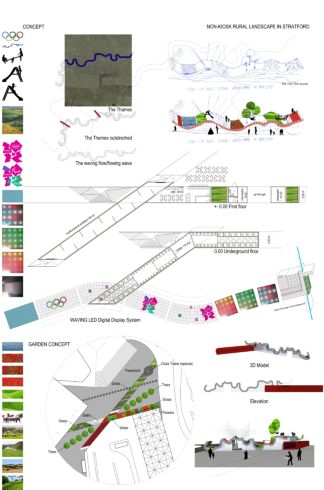
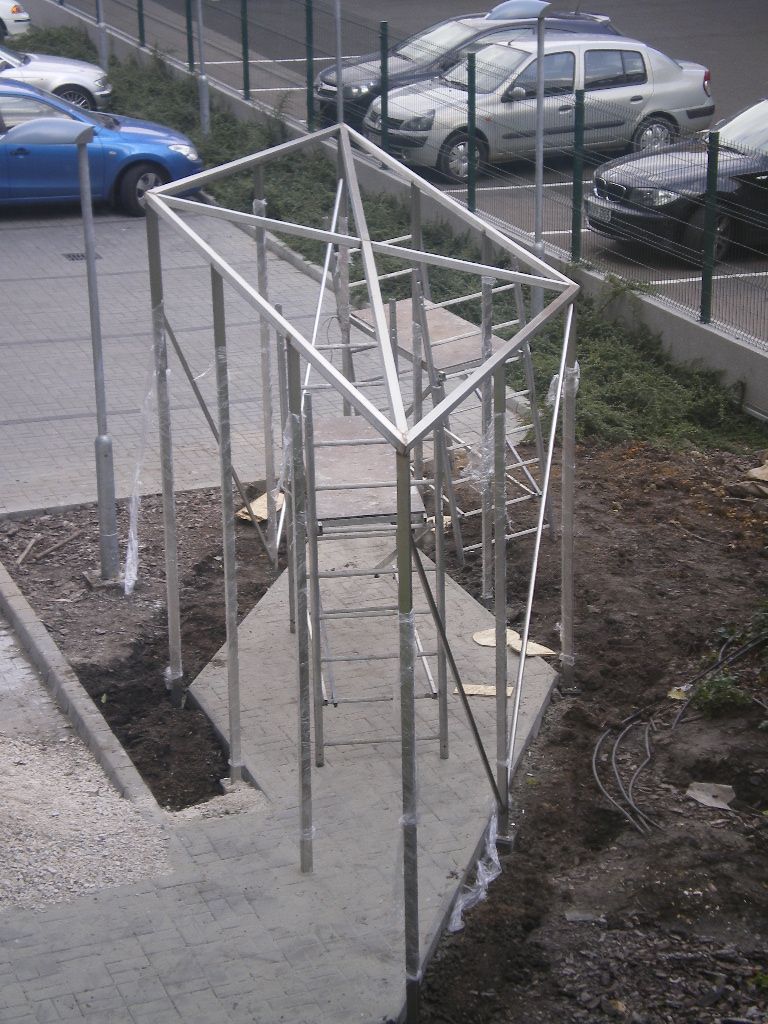 (magyarul is...) The construction of this something made of stainless steel has been already erected but it isn't ready yet. Quit a "big" project! What could it be? The layout seems to be rhombus-like. Is it a pavilion for security gard? Or a little kiosk to sell newspaper? Could it be a house for animals, dogs? There is no shelter without sinus wave plate roof and covering! What can we use it for? Maybee it is an event center for garden parties, isn't it? Or simply a cash desk? Café or information help desk? Check point kiosk? No answer.
(magyarul is...) The construction of this something made of stainless steel has been already erected but it isn't ready yet. Quit a "big" project! What could it be? The layout seems to be rhombus-like. Is it a pavilion for security gard? Or a little kiosk to sell newspaper? Could it be a house for animals, dogs? There is no shelter without sinus wave plate roof and covering! What can we use it for? Maybee it is an event center for garden parties, isn't it? Or simply a cash desk? Café or information help desk? Check point kiosk? No answer.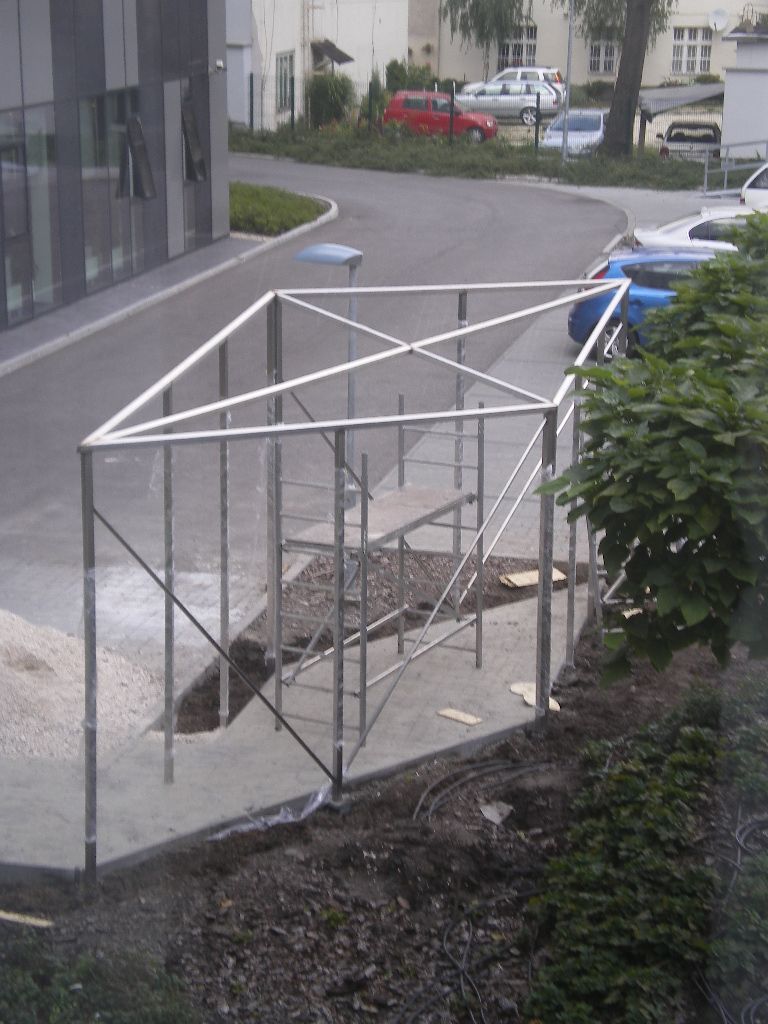
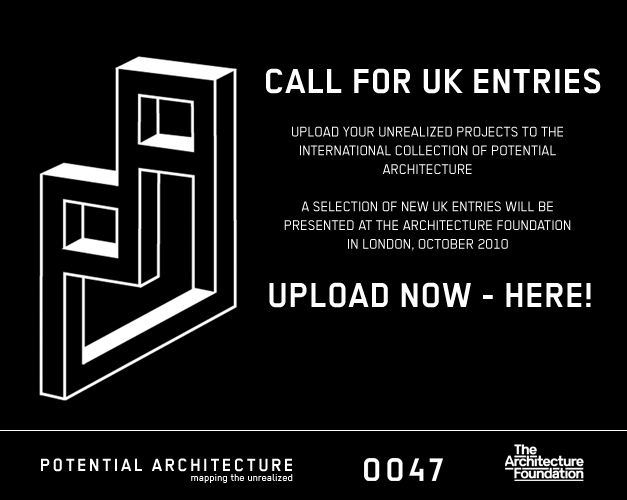


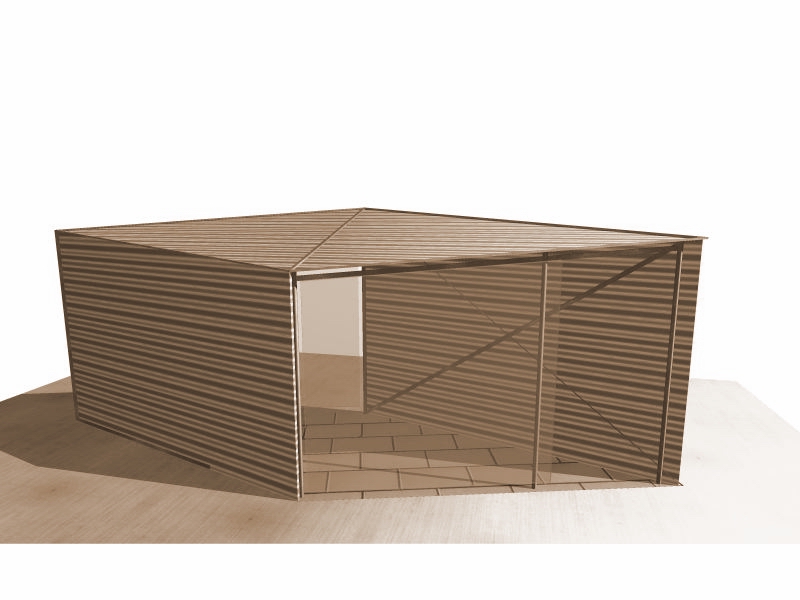 We have designed a small project in May. This little thing will be erected in a garden. What could it be? This is our smallest building ever, roughly 10 m2. According to the time schedule it should be ready till next week. Is it a bus stop shelter? Or a garage?
We have designed a small project in May. This little thing will be erected in a garden. What could it be? This is our smallest building ever, roughly 10 m2. According to the time schedule it should be ready till next week. Is it a bus stop shelter? Or a garage?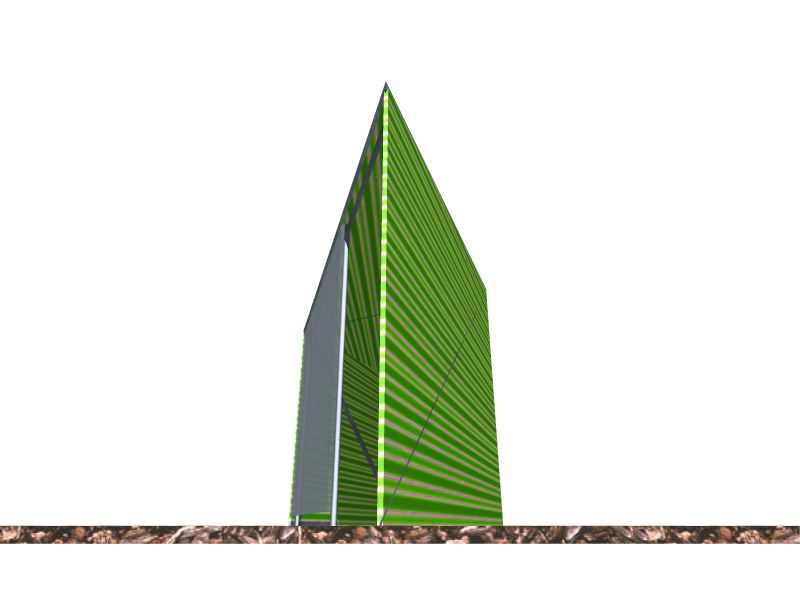 Terveztünk egy mini projektet májusban. Ezt a kicsi valamit egy kertebn fogják felállítani. Mi lehet ez? Ez tervezői életünk legeslegkisebb építménye. Az ütemterv szerint a jövő héten el kell készülnie. Lehet, hogy egy buszmegálló? Vagy garázs? Esetleg biciklitároló? Lehet hogy zajvédő építmény egy hőszivattyúhoz? Természetesen tudjuk a választ, de csak akkor áruljuk el, ha teljesen kész és készítettünk néhány fotót is. Egy másik új pályázati tervünket addig nem mutathatjuk be itt, amíg a zsűrizés le nem zajlik, különben kizárnak bennünket.
Terveztünk egy mini projektet májusban. Ezt a kicsi valamit egy kertebn fogják felállítani. Mi lehet ez? Ez tervezői életünk legeslegkisebb építménye. Az ütemterv szerint a jövő héten el kell készülnie. Lehet, hogy egy buszmegálló? Vagy garázs? Esetleg biciklitároló? Lehet hogy zajvédő építmény egy hőszivattyúhoz? Természetesen tudjuk a választ, de csak akkor áruljuk el, ha teljesen kész és készítettünk néhány fotót is. Egy másik új pályázati tervünket addig nem mutathatjuk be itt, amíg a zsűrizés le nem zajlik, különben kizárnak bennünket..jpg)
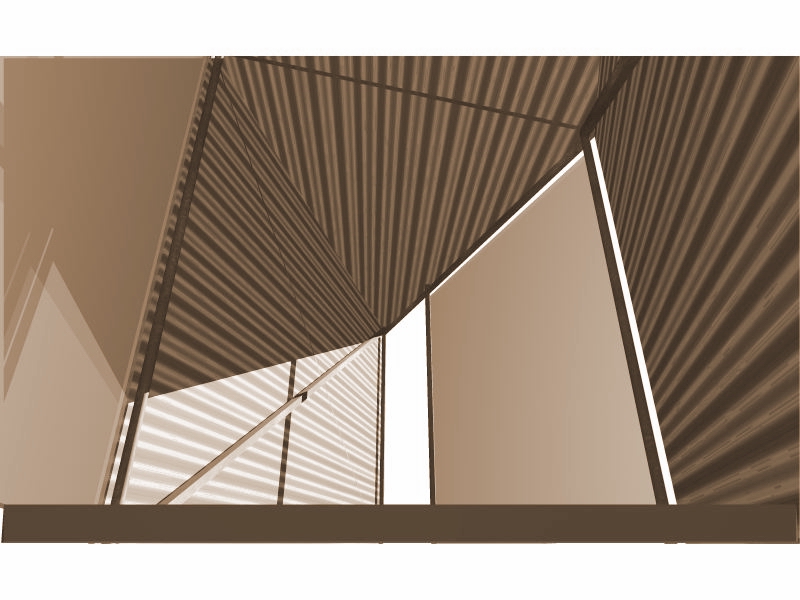
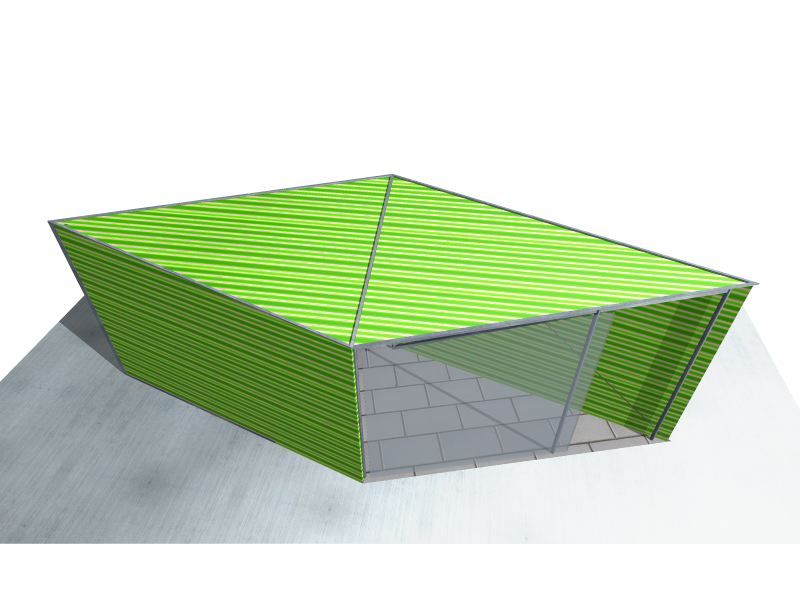
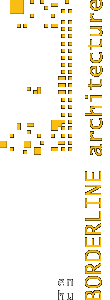
 Next week comes it out: a new article about the UNIQA Vital Business Center in METSZET. This is a hungarian architectural printed magazine, whom online version is called
Next week comes it out: a new article about the UNIQA Vital Business Center in METSZET. This is a hungarian architectural printed magazine, whom online version is called 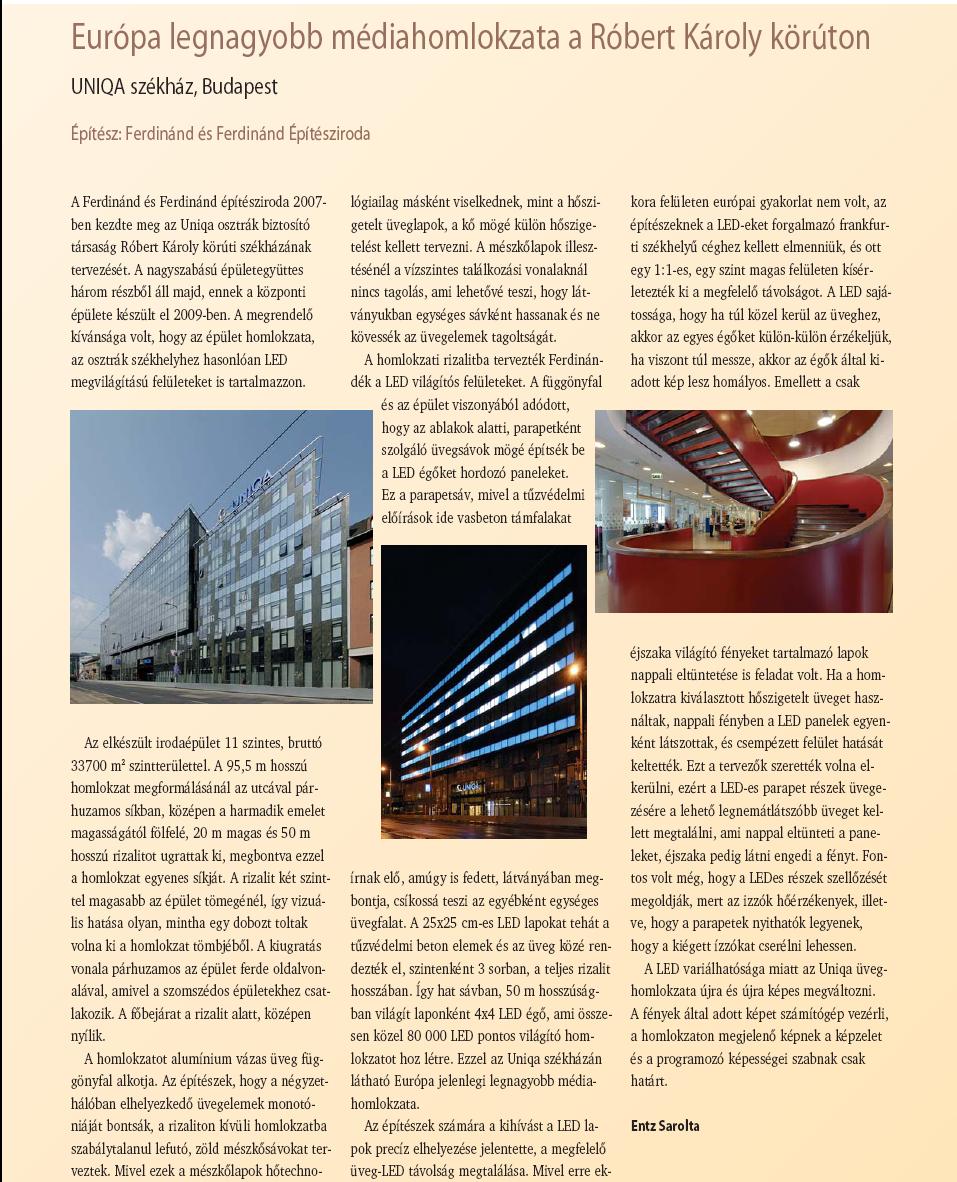

 About:(Alexa:542585) "OpenBuildings is a new community-driven website that lists architecture from across the globe; be it historic,
About:(Alexa:542585) "OpenBuildings is a new community-driven website that lists architecture from across the globe; be it historic, 